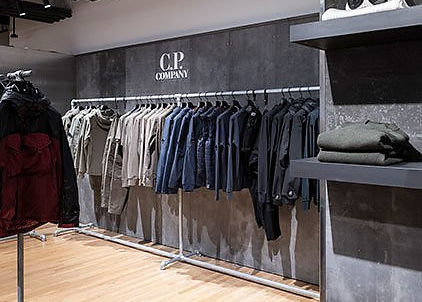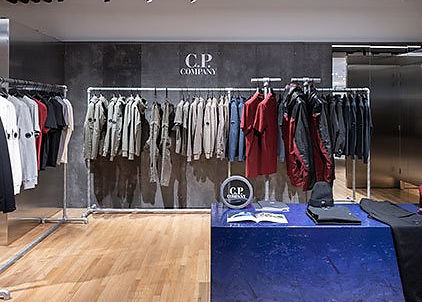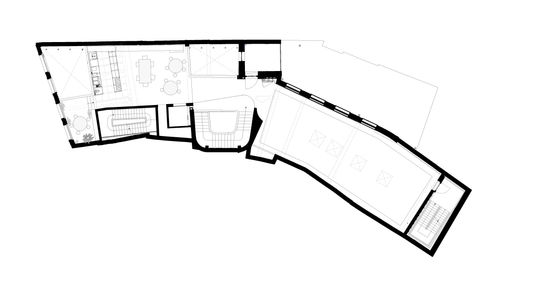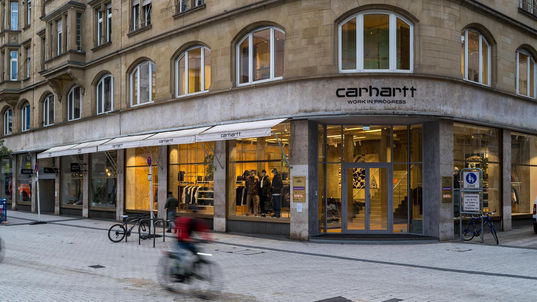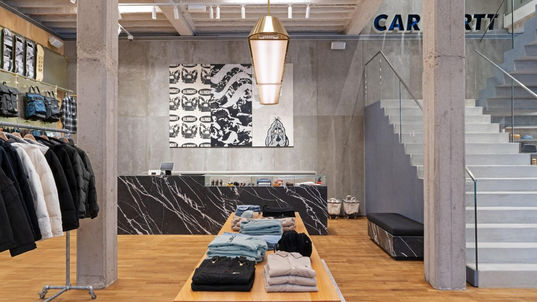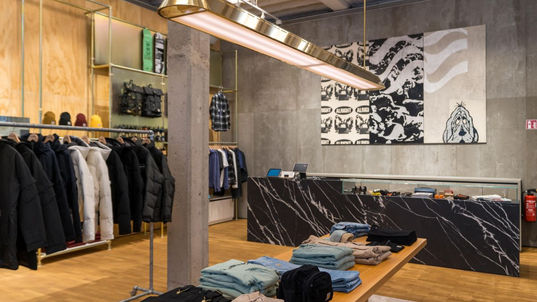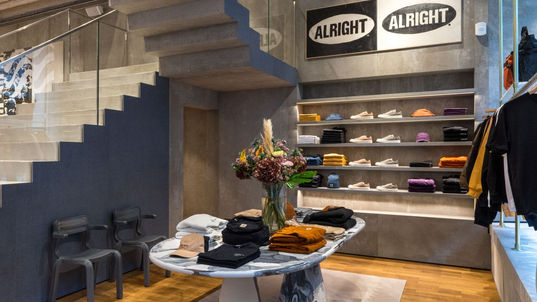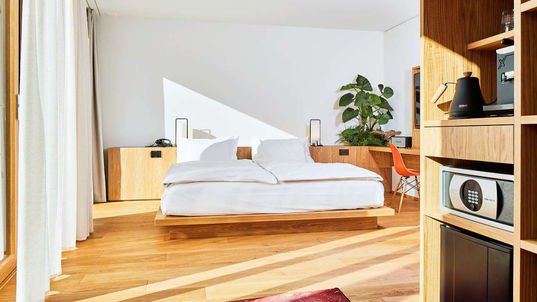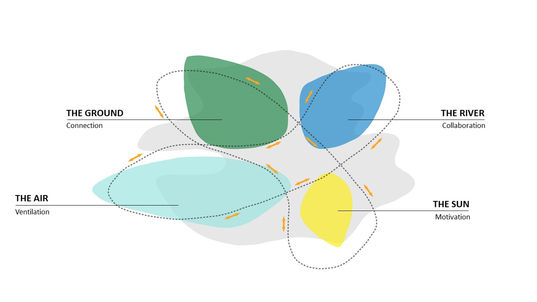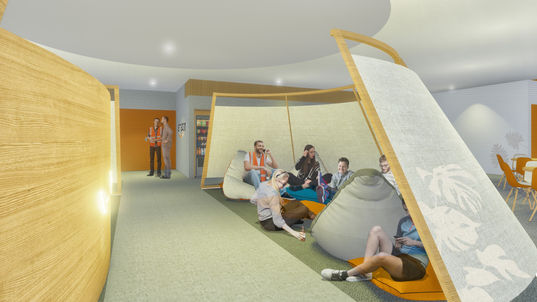PROJECTS
Project | 01
Vikas Niwas / Residential
Gurugram, India
The design concept was to create a modern look with minimal elements using a palette of greys, black, cream and blues.
The design features neutral and minimal colors with the use of different textures. Pops of colors are used to make a
divergence in the neutral environment.
Project | 02
Casa Bianco / Residential
Ranchi, India
The concept is focused on creating a residence catering to the needs of differentgenerations.
Casa Bianco was designed to have a Neoclassical look with a contemporary appeal.
Each bedroom has a different theme based on the requirements of each family member.
Project | 03
C.P. Company Store / Retail
Milan, Italy
The concept of the store was to create a flexible retail space with a modular arrangement focusing on a constant rotation.
The interior has been minimal with a neutral background with deconstructed blue gradient platonic solids are made from materials immersed in colour, inspired by the same dyeing process used for the garments
Project | 04
C.P. Company Pop-up / Retail
Paris, France
The Shop-in-shop for the C.P. Company was created with the similar concept as the Milan Flagship store.
A neutral environment, deconstructed blue gradient platonic solids and retail display racks around the circumference. As it was a prerequisite by the mall authorities to use a fire-friendly material, we used viroc panels for the walls instead of foam. The new addition are the plants , that softens the
industrialism of the space.
Project | 05
Carhartt Store / Retail
Kyoto, Japan
The two-storey 72 sqm store in Kyoto, Japan consists of a retail space on the ground floor and an office on the first floor.
The design concept for this brand is to keep the interiors minimal and clean having a contrast with the use of different materials. The distinctive feature of this retail space is the flexible modular display configuration. Under the existing
network of beams, a grid of tracks are positioned so that the modules in the central area would move along the beams to create an ever changing environment.
Project | 06
Carhartt Store / Retail
Antwerp, Belgium
This Flagship store in Antwerp, Belgium extends over two floors, 290 sq m of retail space on the ground floor and 160 sq m for the coffee bar and events on the first floor.
The setting is clean and simple with an emphasis on exposing its various past renovations, creating a visual and textural juxtaposition with the modern, utilitarian details of the rest of the design of the space.
The store is furnished with the Melting pot table by Dutch designer Piet Hein Eek.
Project | 07
Carhartt Store / Retail
Stuttgart, Germany
A two-story flagship store in the city of Stuttgart, Germany with almost 450m² of retail space. The ground floor has an area of 176m², the first floor is more spacious with 270m².
The focus of the store was to play with contrasts with the use of different materials. The different materials used are rough concrete (columns, walls, stairs) contrasts with polished glass (banisters) metal (lights) and handmade berber carpets (flooring).
Project | 08
Carhartt Store / Retail
New York, USA
The project focuses on bringing back a balance to the inner structure of the company. One of the main cores of the project is an important human factor : well-being, having different ways of personal, social and physical satisfication while working.
The inspiration was based on the main values of the Amazonian Ecosystem, highlighting the importance of balance between the different elements that co-exist and interact in perfect harmony.
Project | 09
Modes Flagship Store / Retail
Milan, Italy
The design concept of the store were based on the key principles of dissection and layering. The framed walls and cabinets are all movable allowing the space to mutate and transform continuously.
The flexible and modular concept allows the space to be static and adaptable to different occasion. The outdoor square flooring in stone continues inside, producing one overall urban landscape.
Project | 10
Art House Basel / Hospitality
Basel, Switzerland
Art House Basel is designed incorporating natural materials with a subtle Japanese touch and outstanding Street Art in
cooperation with “Colab Gallery” in Weil am Rhein.
The hotel has 33 design rooms and suites, ranging between 17 and 42 square meters. The rooms feature bespoke custom beds and bathrooms of Lasa marble with the oak wood
shoji-esque sliding doors.
Project | 11
Alexander McQueen / Retail
Sanremo, Italy
Alexander McQueen’s culture is the juxtaposition between contrasting elements: fragility and strength, tradition and
modernity, fluidity and severity. The brand launches its store of 270 sq m in Sanremo, Italy.
The store was designed keeping in line with the culture - the juxtaposing of diverse materials.
Project | 12
Amazon Office / Workplace
IED thesis project / Seattle, USA
The project focuses on bringing back a balance to the inner structure of the company. One of the main cores of the project is an important human factor : well-being, having different ways of personal, social and physical satisfication while working.
The inspiration was based on the main values of the Amazonian Ecosystem, highlighting the importance of balance between the different elements that co-exist and interact in perfect harmony.










































